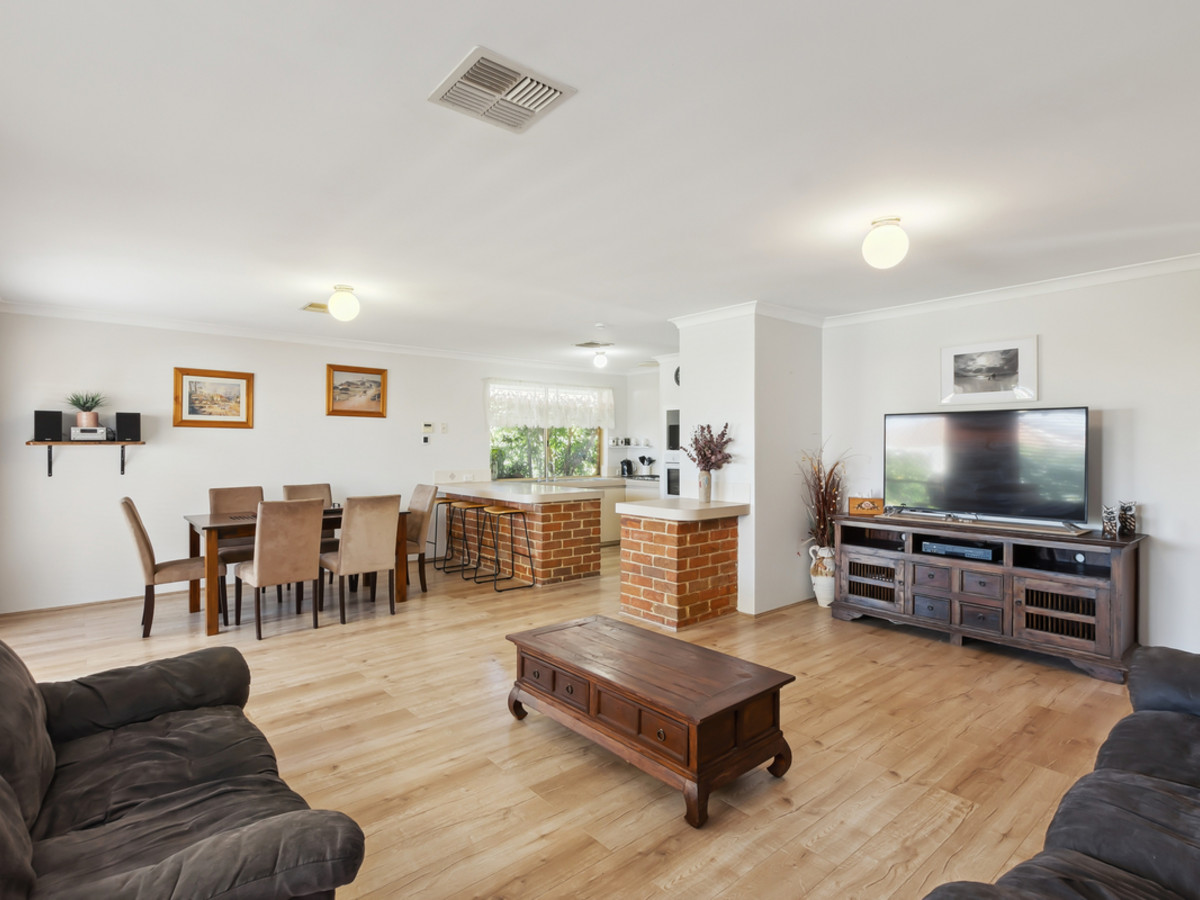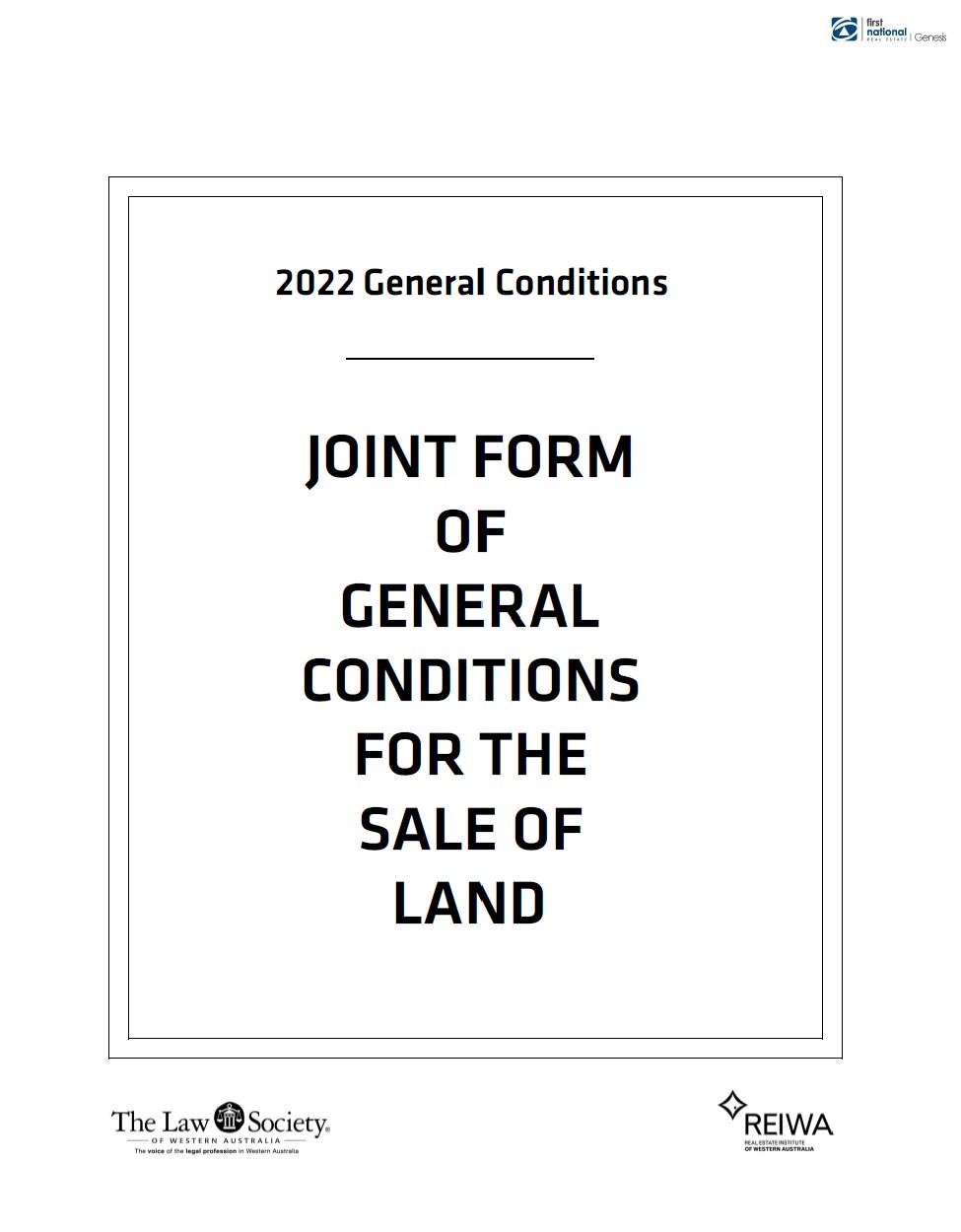46 Honours Rise, Marangaroo
Welcome
46 Honours Rise, Marangaroo
4
2
2
Land size: 516 sqm
SOLD
2 Living Areas
SOLD!
A fantastic 4 bedroom, 2 bathroom family home all ready for its new owners. Superbly located in a quiet cul-de-sac location, ensuring local traffic only, this home has been freshly painted throughout. With multiple living areas, a study and activity area, there is plenty of space for a family to enjoy. The backyard features a large patio and entertaining area, coupled with a garden shed for ample storage. There really is nothing to do but move in and put your feet up.
RATES
Council: $2181.24 (24/25 FY) City of Wanneroo
Water: $1192.79 (23/24 FY)
SCHOOL CATCHMENTS
Rawlinson Primary School (0.5 km)
Girrawheen Senior High School (1.5 km)
FEATURES
General
* Build Year: 1993
* Build Area: 252sqm (approx)
* Residence: 150sqm (approx)
* Whole House Ducted Reverse Cycle Air-conditioning (Fujitsu)
* Roller Shutters
* Security Doors
* Gas Storage Hot Water System 170L (Thermann)
* Study
* Activity Room
* NBN Internet Connectivity
* Double Carport
Kitchen
* 4 Plate Gas Cooktop (Chef)
* 600mm Oven (Chef)
* Double Stainless Steel Sink
Master Bedroom
* Ensuite
* Built-in Wardrobe
* Ceiling Fan
* Sheer Curtains
Lounge
* Carpet
* Bar
Bedrooms 2/3/4
* Built-in Wardrobes
* Sheer Curtains
Outdoor
* Patio
* Garden Shed
* Front Reticulation (Irritrol)
* Side Access
LIFESTYLE
350 m - Frangipani Park
600 m - Public Transport
900 m - Paloma Park
1.1 km - Landsdale Farm
1.4 km - John Moloney Park
2.4 km - Kingsway Sporting Complex
2.9 km - Kingsway City Shopping Centre
3.3 km - Marangaroo Golf Course
6.7 km - Warwick Train Station
11 km - Hillarys Boat Harbour
16 km - Perth CBD
RATES
Council: $2181.24 (24/25 FY) City of Wanneroo
Water: $1192.79 (23/24 FY)
SCHOOL CATCHMENTS
Rawlinson Primary School (0.5 km)
Girrawheen Senior High School (1.5 km)
FEATURES
General
* Build Year: 1993
* Build Area: 252sqm (approx)
* Residence: 150sqm (approx)
* Whole House Ducted Reverse Cycle Air-conditioning (Fujitsu)
* Roller Shutters
* Security Doors
* Gas Storage Hot Water System 170L (Thermann)
* Study
* Activity Room
* NBN Internet Connectivity
* Double Carport
Kitchen
* 4 Plate Gas Cooktop (Chef)
* 600mm Oven (Chef)
* Double Stainless Steel Sink
Master Bedroom
* Ensuite
* Built-in Wardrobe
* Ceiling Fan
* Sheer Curtains
Lounge
* Carpet
* Bar
Bedrooms 2/3/4
* Built-in Wardrobes
* Sheer Curtains
Outdoor
* Patio
* Garden Shed
* Front Reticulation (Irritrol)
* Side Access
LIFESTYLE
350 m - Frangipani Park
600 m - Public Transport
900 m - Paloma Park
1.1 km - Landsdale Farm
1.4 km - John Moloney Park
2.4 km - Kingsway Sporting Complex
2.9 km - Kingsway City Shopping Centre
3.3 km - Marangaroo Golf Course
6.7 km - Warwick Train Station
11 km - Hillarys Boat Harbour
16 km - Perth CBD
Comparable Sales

4 Bougainvillea Court, Marangaroo, WA 6064, Marangaroo
4
2
2
Land size: 514
Sold on: 16/09/2024
Days on Market: 63
$736,000
SOLD
736000

98 Berkley Road, Marangaroo, WA 6064, Marangaroo
4
2
2
Land size: 506
Sold on: 05/03/2025
Days on Market: 92
$760,000
SOLD
760000

66 Monash Circle, Marangaroo, WA 6064, Marangaroo
4
2
2
Land size: 537
Sold on: 11/06/2024
Days on Market: 15
$780,000
SOLD
780000

3 Nellie Court, Marangaroo, WA 6064, Marangaroo
4
2
2
Land size: 594
Sold on: 15/07/2024
Days on Market: 21
$785,000
SOLD
785000

15 Veros Place, Marangaroo, WA 6064, Marangaroo
4
1
1
Land size: 742
Sold on: 17/04/2025
Days on Market: 22
$760,000
SOLD
760000
This information is supplied by First National Group of Independent Real Estate Agents Limited (ABN 63 005 942 192) on behalf of Proptrack Pty Ltd (ABN 43 127 386 295). Copyright and Legal Disclaimers about Property Data.
Marangaroo
Landsdale Farm
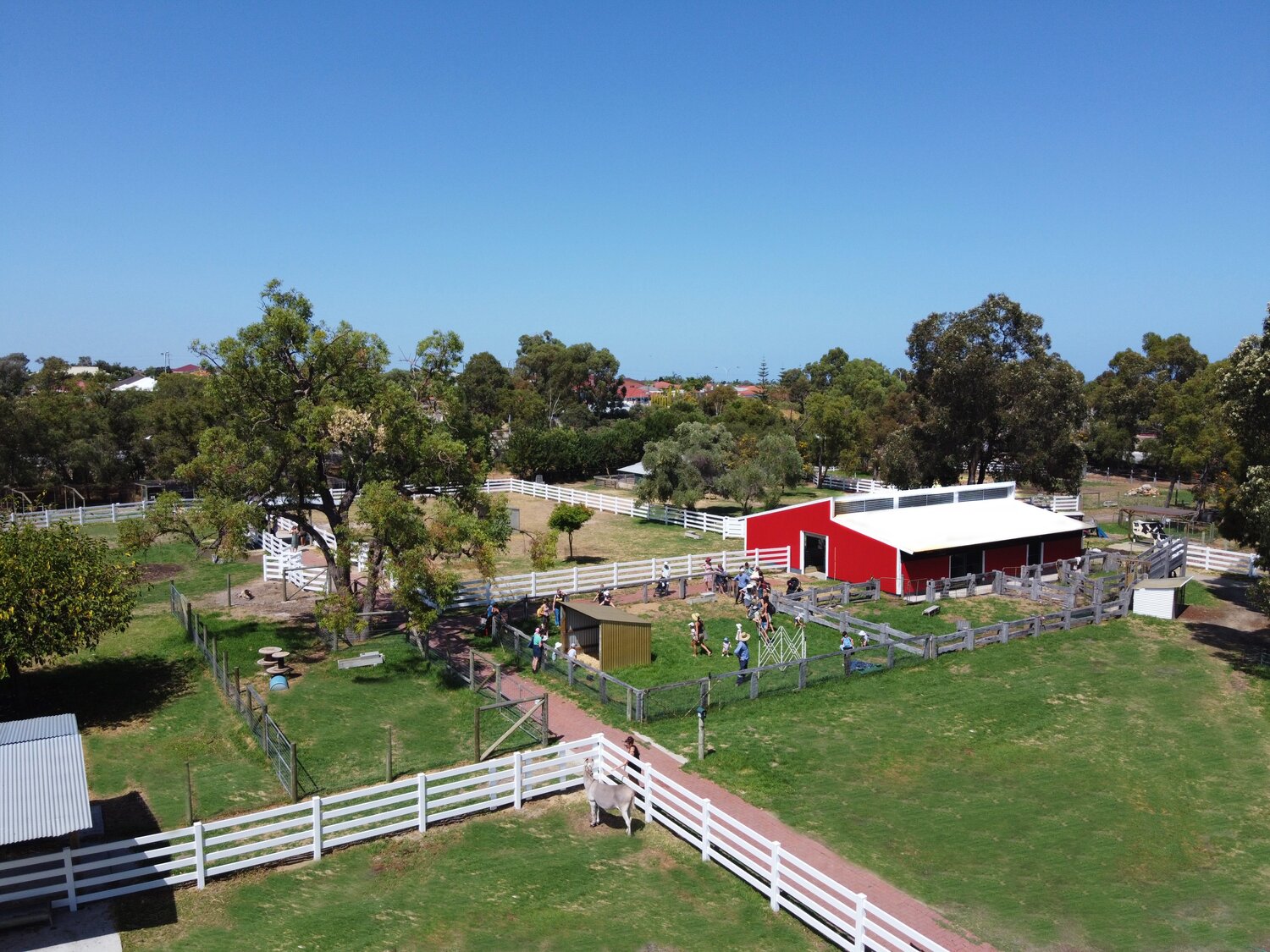
Marangaroo Conservation Reserve
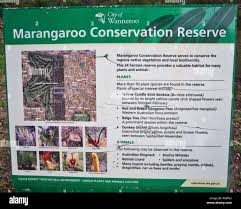
Marangaroo Golf Course
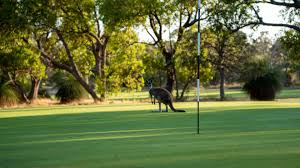
Kingsway Bar and Bistro
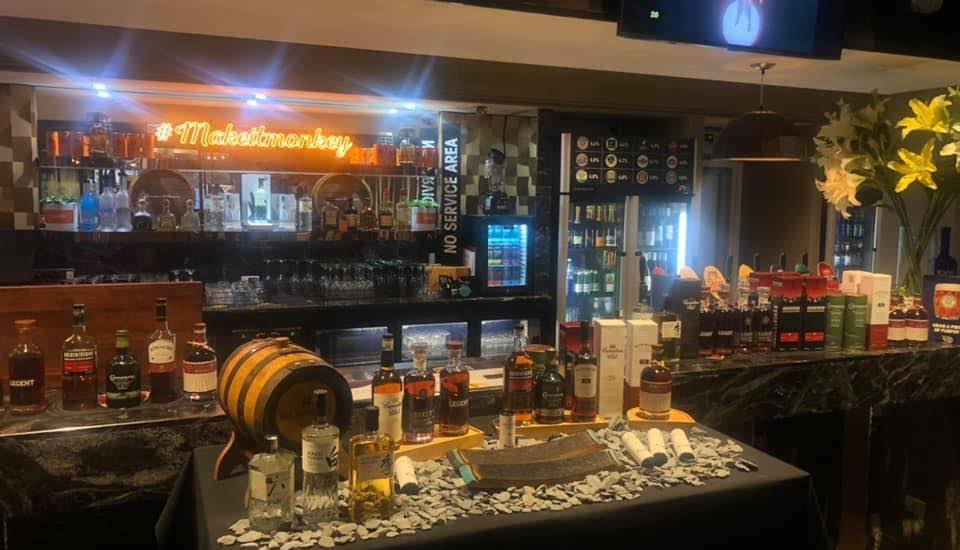
Kingsway City Shopping Centre
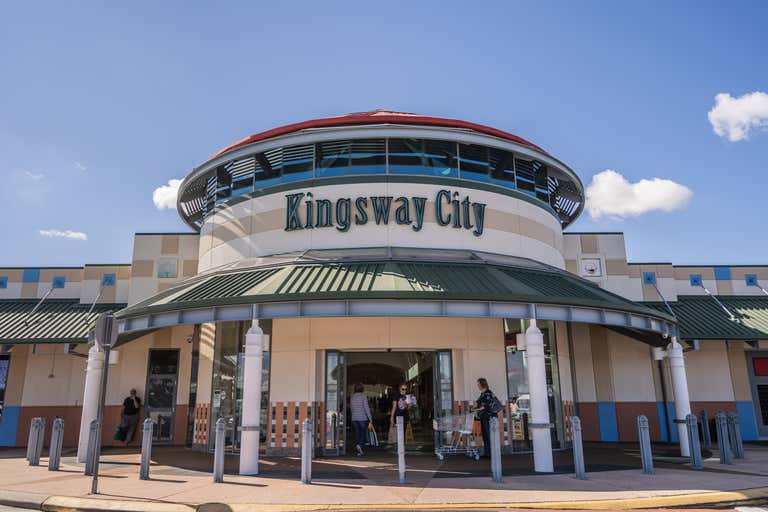
Team Genesis






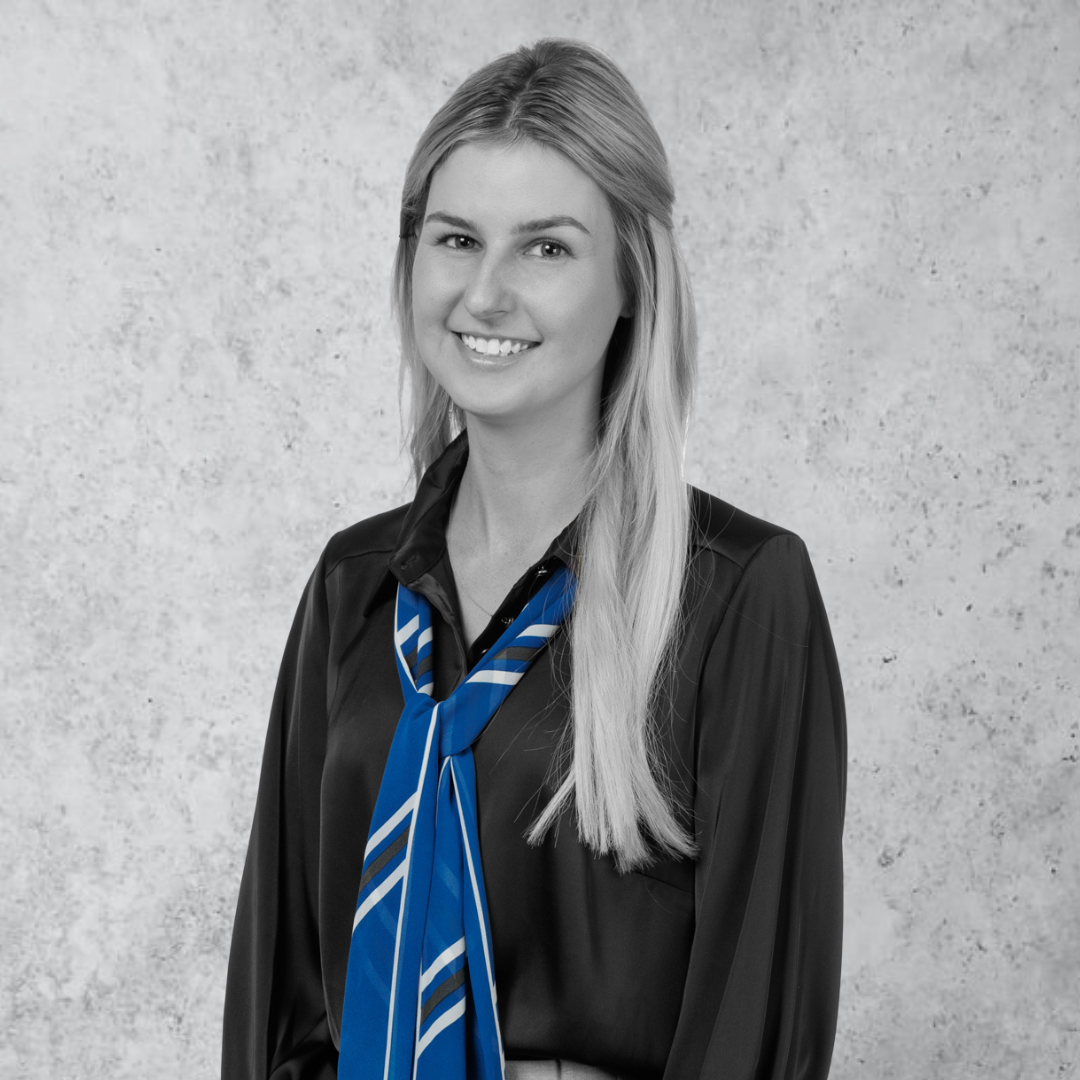

Recent Sales in the Area

24 Waddington Crescent, Koondoola
3
2
2
$700,000

9 Sissinghurst Crescent, Landsdale
4
2
2
End Date Process

6 Boronia Court, Greenwood
5
3
2
End Date Process

81 Hampton Road, Darch
4
2
2
Offers Presented

18 Blossomwood Road, Girrawheen
3
2
2
Low to mid 300,000

9 Morgan Way, Girrawheen
4
2
1
End Date Process


